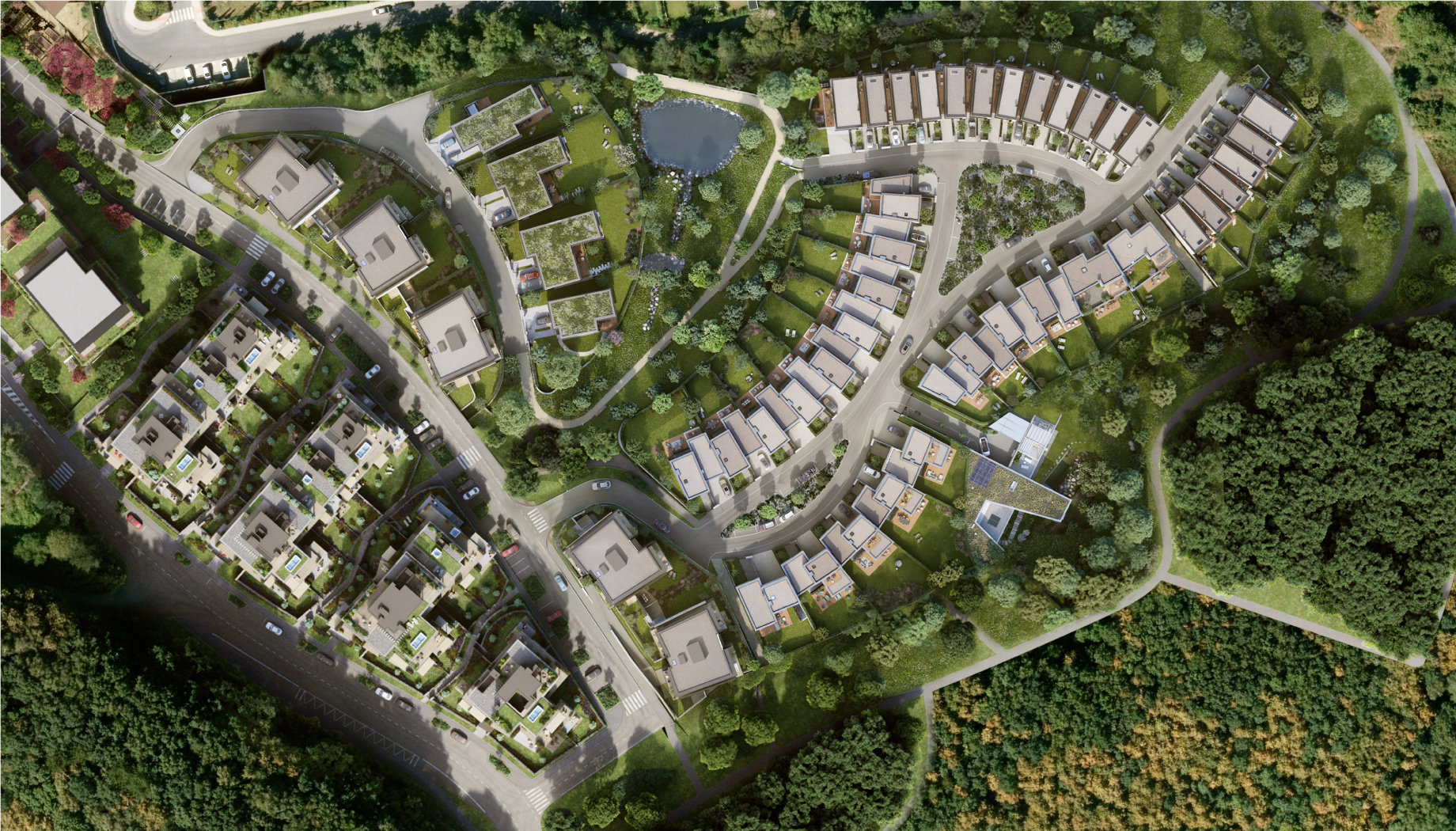
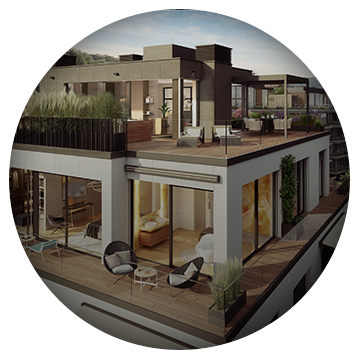 Penthouses and flats Stage 1 -
Penthouses and flats Stage 1 - sold
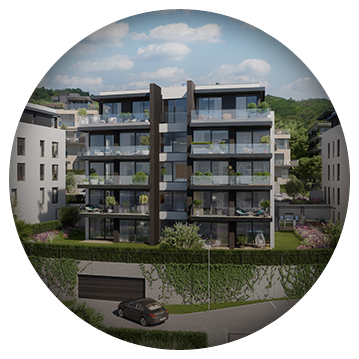 Flats in buildings G 1-3
Flats in buildings G 1-3sold
 Single villas B and C
Single villas B and CB2 villa for sale
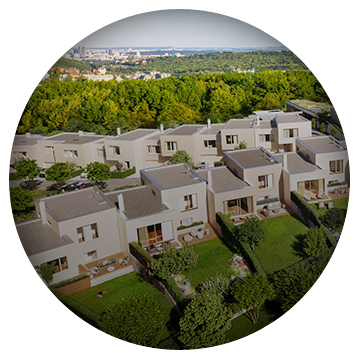 Town houses
Town housessold
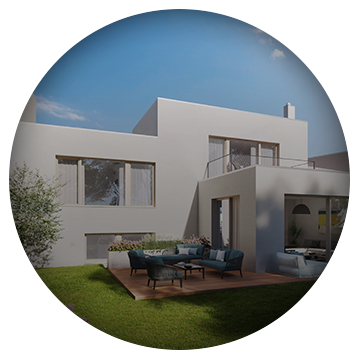 Town houses
Town housessold
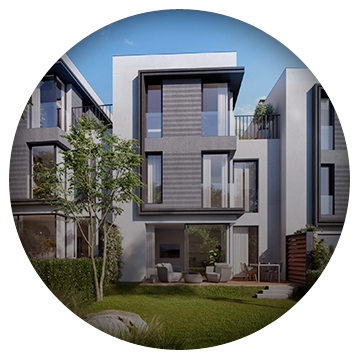 Town houses
Town housessold
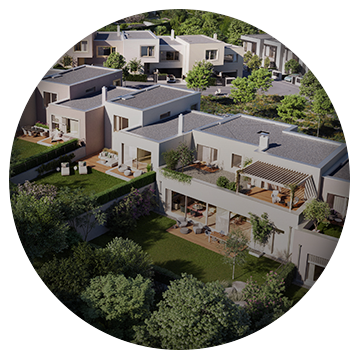 Town houses
Town housessold
 Town houses
Town housessold
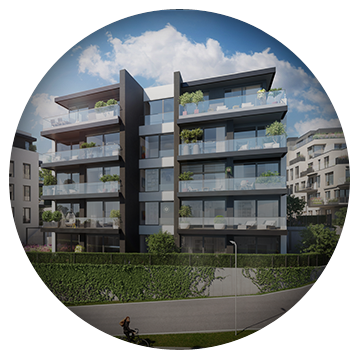 Flats in buildings G 4-5
Flats in buildings G 4-5sold
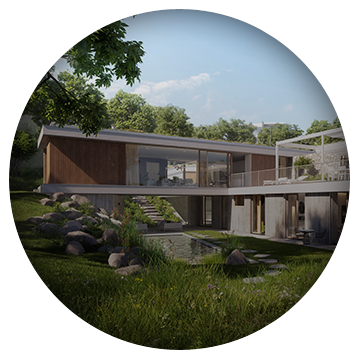 Exclusive villa Alfa
Exclusive villa Alfamore info

use the alternative selection of floors or apartments or filter the portfolio according to your requirements
apartments portfoliouse the alternative selection of houses or filter the portfolio according to your requirements
houses portfoliouse the alternative selection of villas or filter the portfolio according to your requirements
villas portfolio
Luxury Villas B and C
The last available luxury villa for sale is B2 - 5+kk with gallery and space for private wellness, usable area 405.4 m2, terraces 60.4 m2 and spacious garden 422.3 m2. It is designed as low-energy, has a recovery unit with an enthalpy exchanger, a heat pump and heating/cooling ceilings. Outdoor electric blinds, electric car charging and control via SmartHome are a matter of course. The villa has preparation for a sauna and an outdoor pool.
These four luxury villas are located above the central park of the top´rezidence Pomezí project and, thanks to the lifting of the gardens with the help a retaining wall, not only views into greenery, but also privacy are guaranteed here. The villas are set in a sloping terrain planted with greenery according to a project designed by the landscape architect Štěpánka Šmídová of the ŠMÍDOVÁ LANDSCAPE ARCHITECTS studio. The rear parts of the gardens are designed with a flat surface, which is suitable, in the case of some villas, for the installation of an outdoor swimming pool.
The villas are designed by the architects of the London-based Bogle Architects studio and they offer their users approximately 300 sqm of usable area on three floors (in the case of Villa C1 on two floors). On the lowest level, i.e. on the first underground floor, Villas C have guest rooms, a living room with a kitchen, a dining room and direct access to the terrace and garden. As opposed to that, Villas B have wellness, fitness and facilities on the lowest level. But don't be misled: since the houses are set on a steep slope, the street entrance to all these villas is always one floor higher – on the first above-ground floor. The children's bedrooms are then located separately on the second above-ground floor, or in the case of Villa C1 on the first above-ground floor.
| House | Layout | usable_area_s 1) | Terrace | Garden | Price | ||
|---|---|---|---|---|---|---|---|
| B2 | 5+kitchenette | 403,4 | 60,4 | 422,3 | price info on request | ||
| Alfa | 6+1 | 555,8 | 219,2 | 1 809,5 | sold | ||
| C1 | 4+kitchenette | 275,5 | 70,0 | 333,0 | sold | ||
| B1 | 5+kitchenette | 405,4 | 60,4 | 421,1 | sold | ||
| C2 | 6+kitchenette | 319,2 | 48,0 | 334,2 | sold |
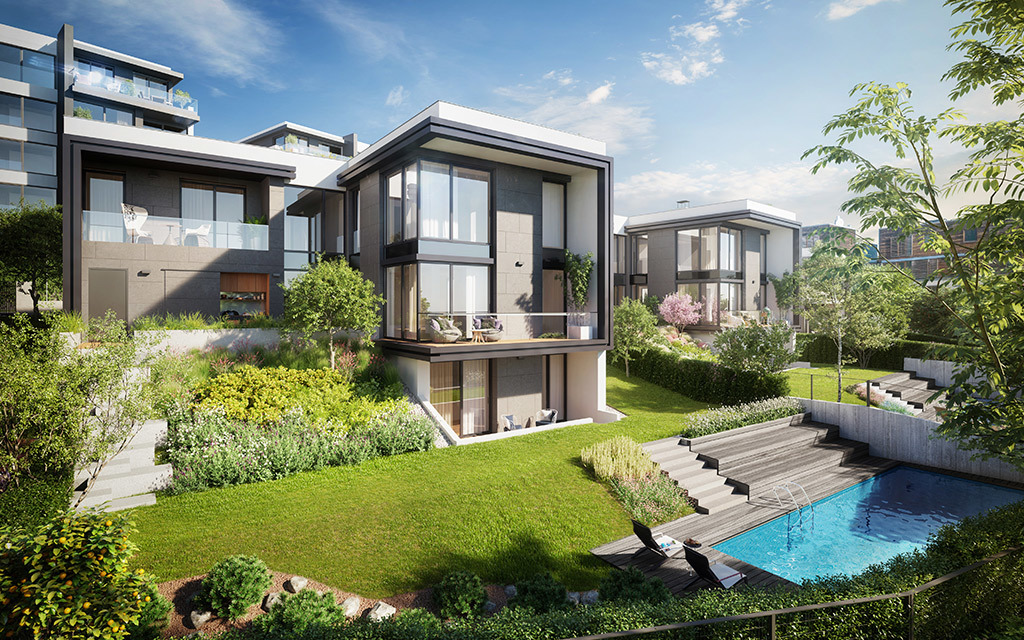
Luxury Villas by Bogle Architects
Villa B2 and three other detached villas are designed by London-based Bogle Architects. The house, with a generous 5-bedroom layout, features a living room with a clear height of 6 metres. Three bedrooms are located separately on the second floor, together with a library located on the gallery above the main living area. On the lowest floor is a space for wellness, fitness and facilities. The house terrace is designed as a natural extension of the living area, and you will find plenty of space on it. The terrace of this particular villa also includes preparation for an outdoor kitchen (hidden in the niche).
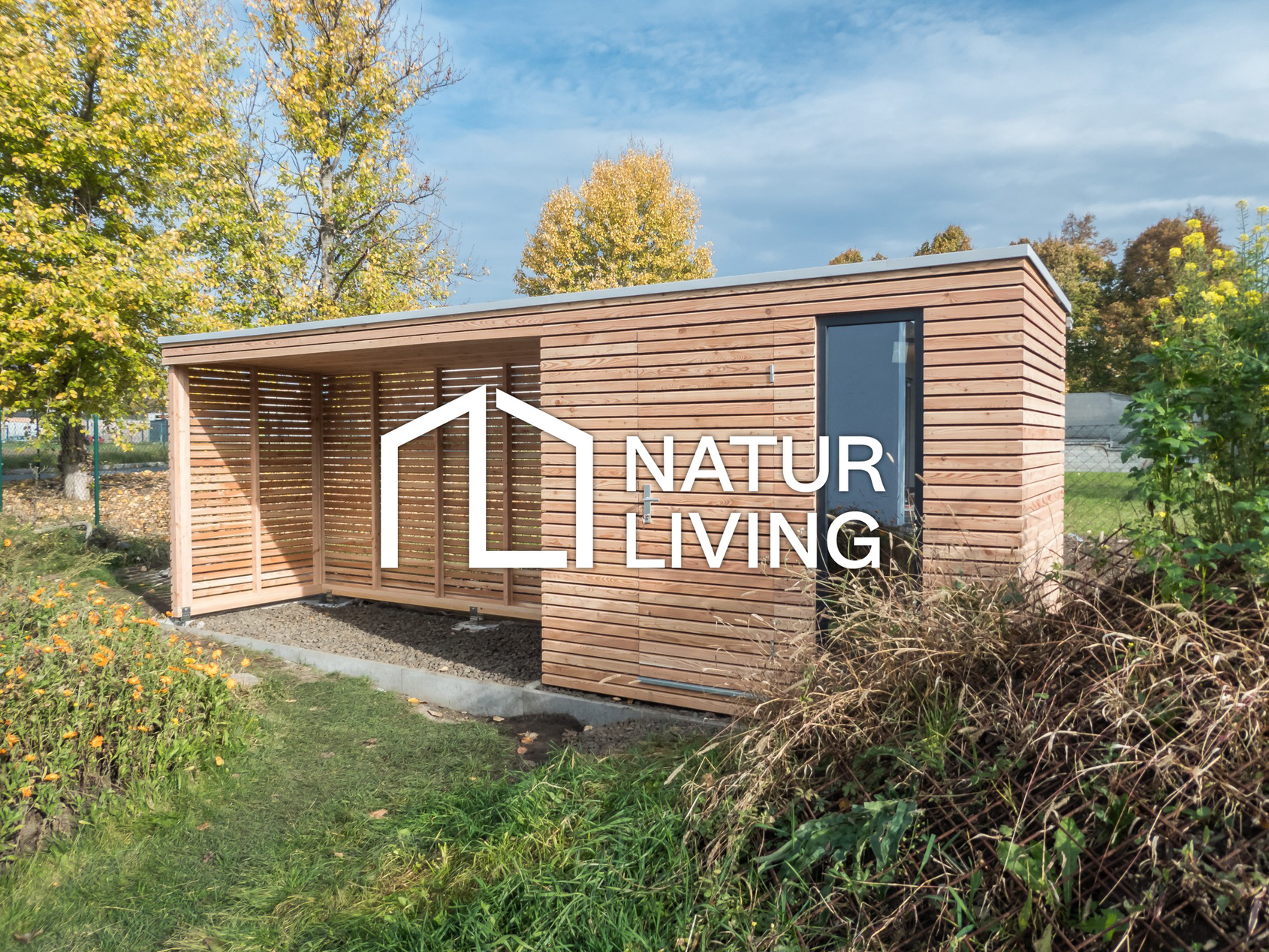
Garden house by Natur Living
In the project top´ residence - Pomezí u vila B2 we are currently preparing the complete garden equipment according to the design of the renowned landscape designer Ferdinand Lefler. The garden equipment will include a luxury garden house from Natur Living, which will fit perfectly into the environment and provide practical storage for all garden tools and other supplies. This elegant feature will bring not only functionality but also aesthetic appeal to your garden.
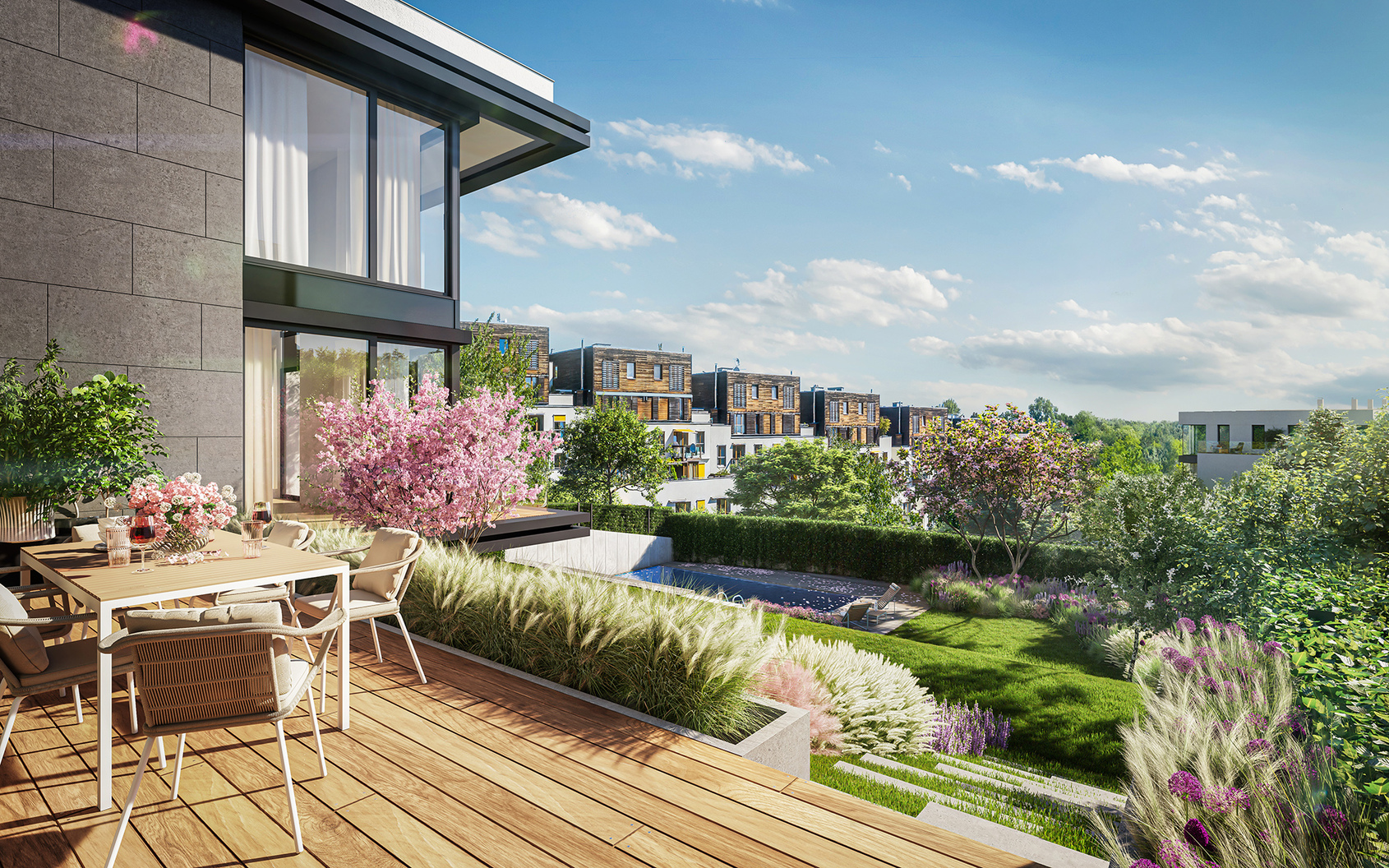
Spacious garden
Due to the location above the central park of the project and the elevated ground level, the garden provides a magnificent view of the greenery and privacy at the same time. The villa is set in a sloping terrain planted with greenery according to the project designed by garden architect Štěpánka Šmídová from the ŠMÍDOVÁ LANDSCAPE ARCHITECTS studio. Part of the garden is designed as a plane, suitable for the implementation of an outdoor swimming pool (in the form of a client change).
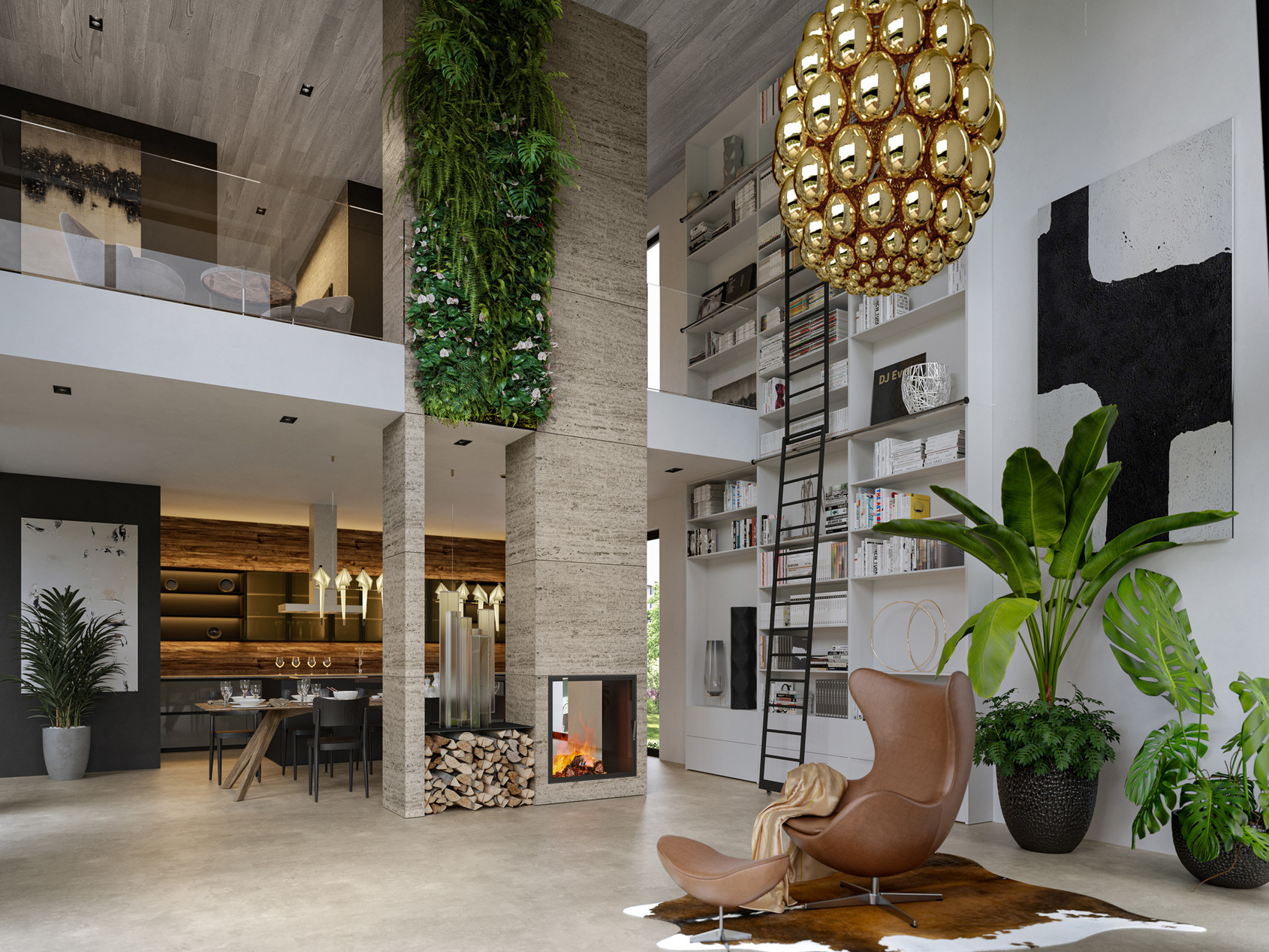
First-class standards
The standard equipment of the villa is of a very high standard. It is designed as low energy, has a heat recovery unit with enthalpy exchanger, heat pump and heating/cooling ceilings. Of course, there are outdoor electric blinds, charging for the electric car and SmartHome control. The villa has preparation for a sauna and an outdoor pool.
All pictures in the top' rezidence Pomezí, development project, their parts or accessories are only illustrative. This representation of the project, or any part thereof, or together with any information provided regarding the residential and non-residential premises in the project, is not an offer to conclude any legal action or a commitment or commitment to conclude such legal proceedings. The final external and internal visual appearance of the entire object as well as any part of it and the materials or products used may differ from the representation of the project on this website. The design of the project can be further refined or changed in the contractual documentation concluded with the bidder.
In the event of a dispute, the consumer is subject to out-of-court settlement of consumer disputes, the Czech Trade Inspection Authority, another body authorized by the Ministry of Industry and Trade in accordance with the Consumer Protection Act.


