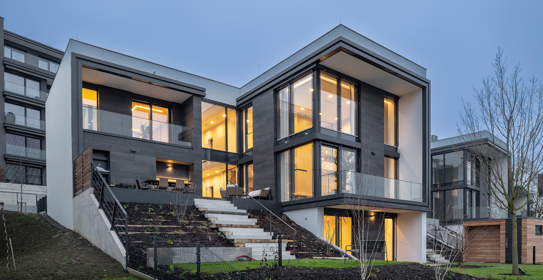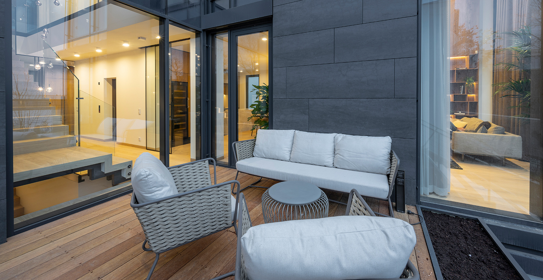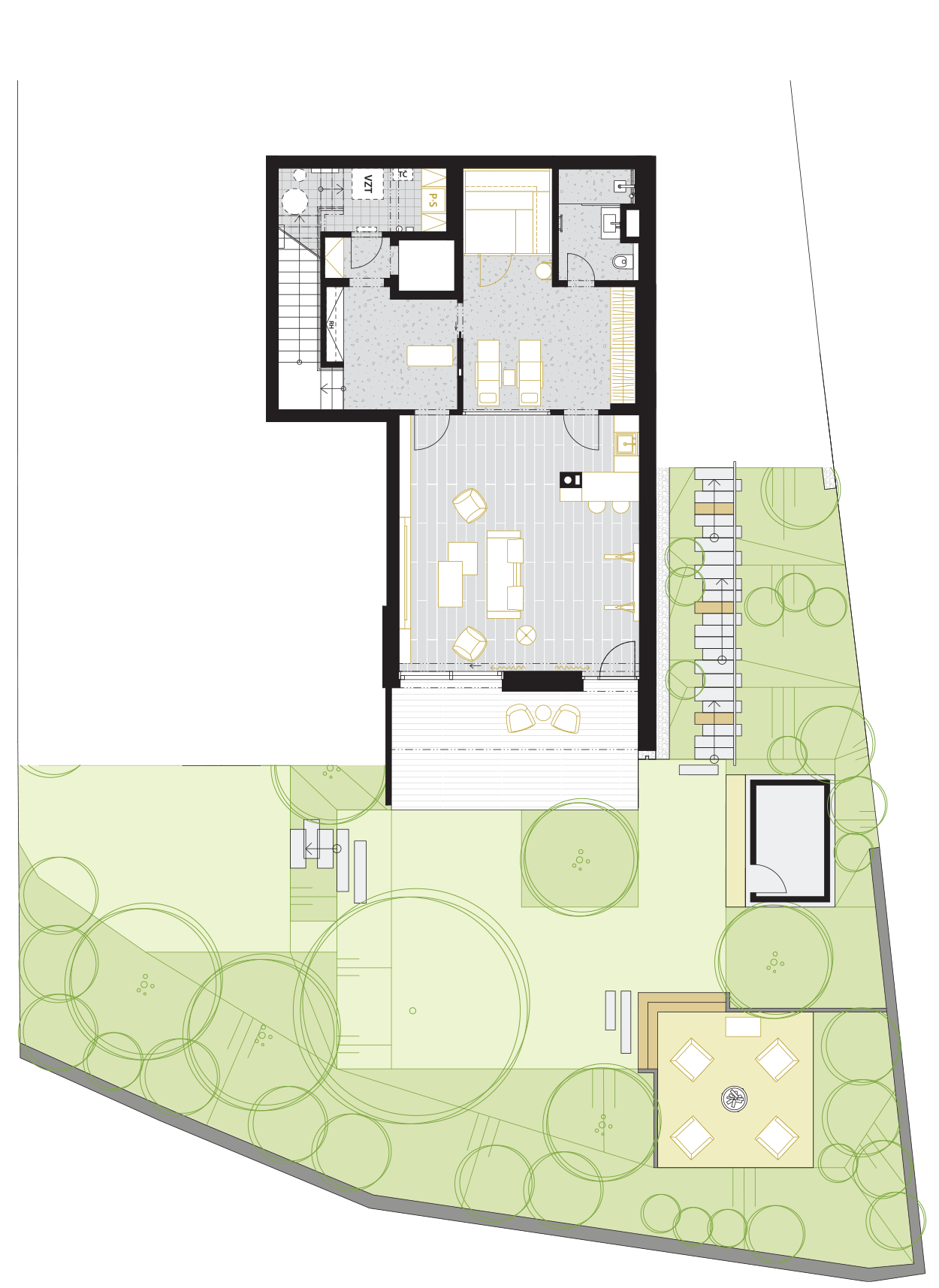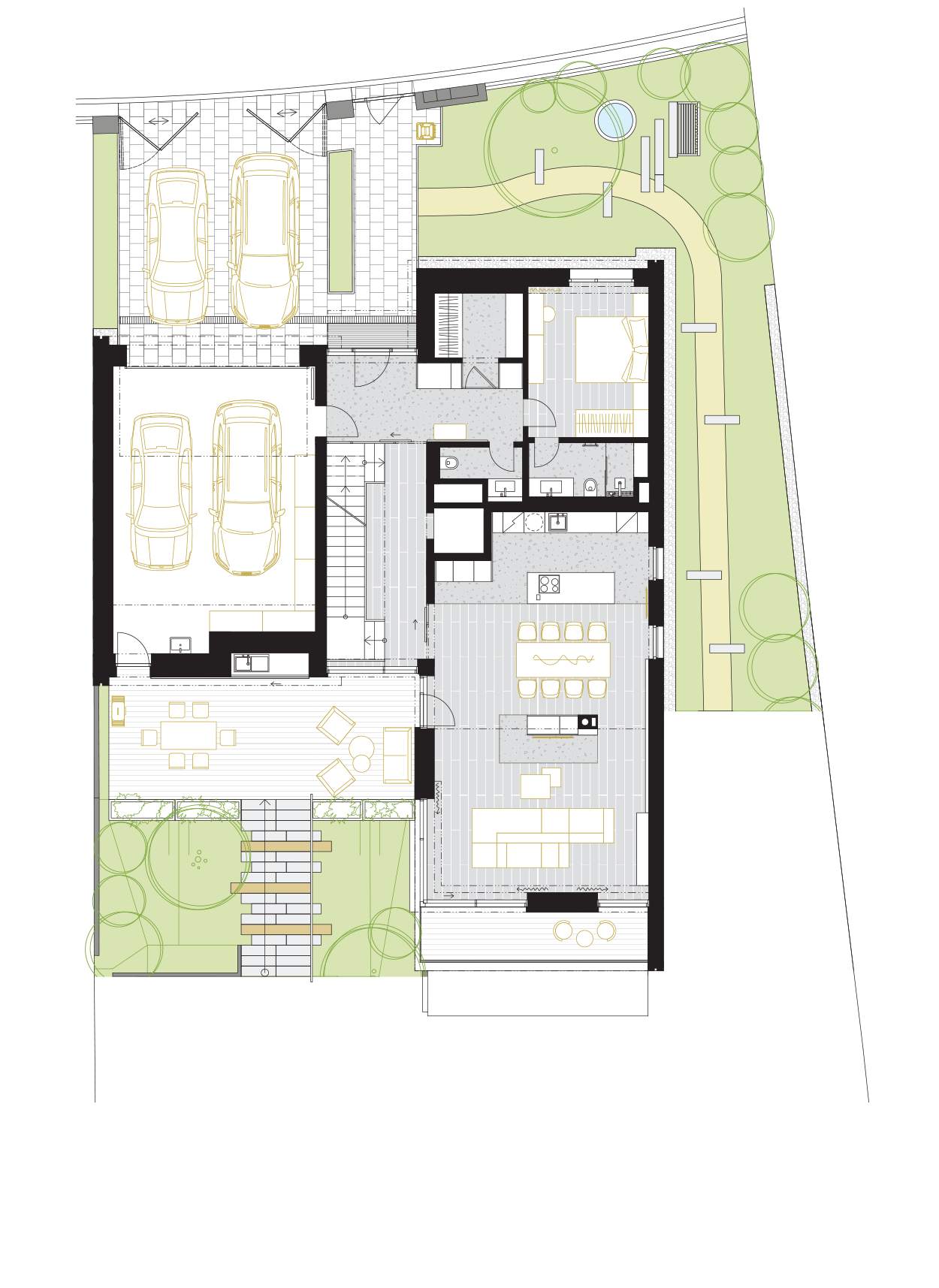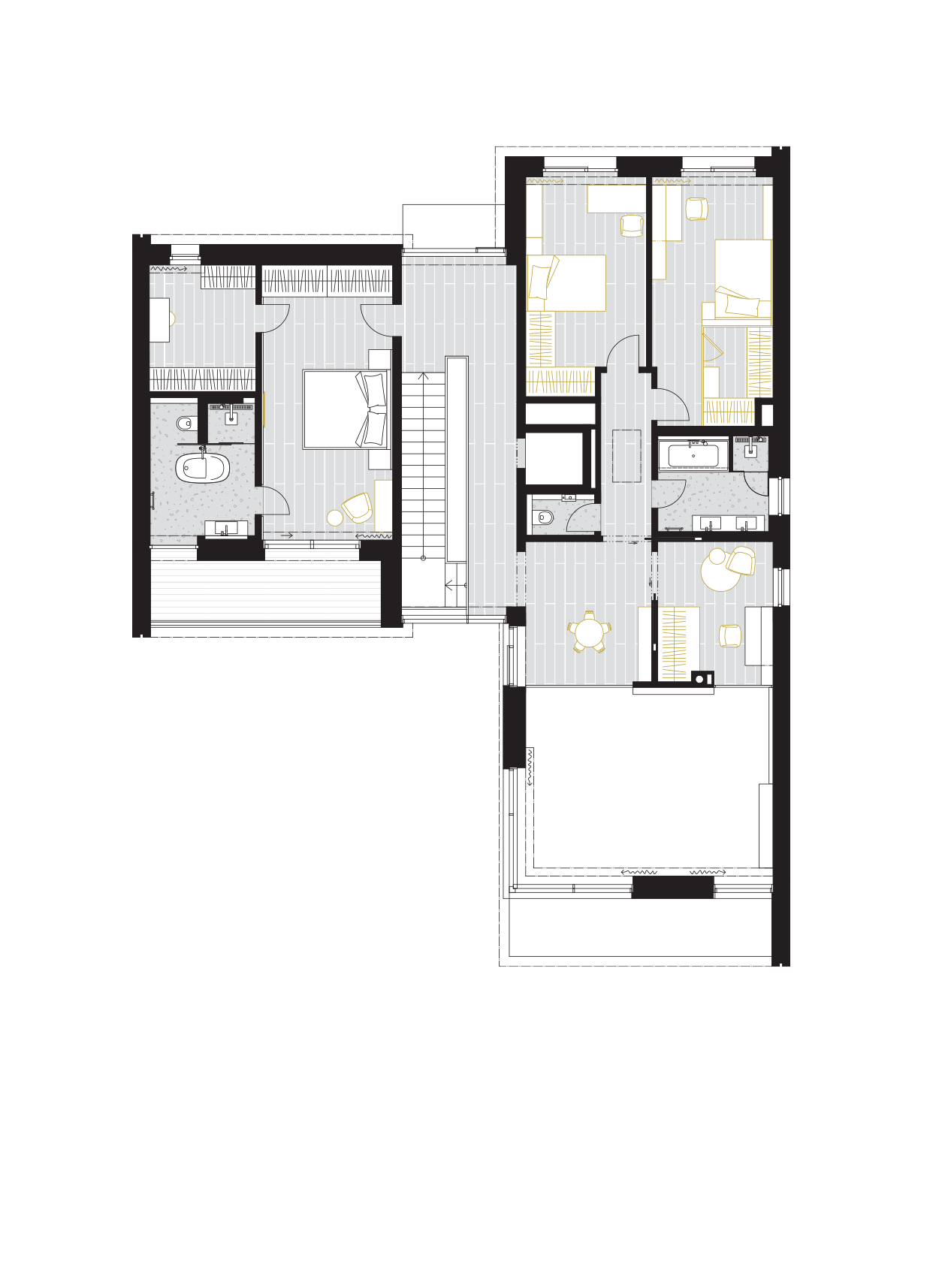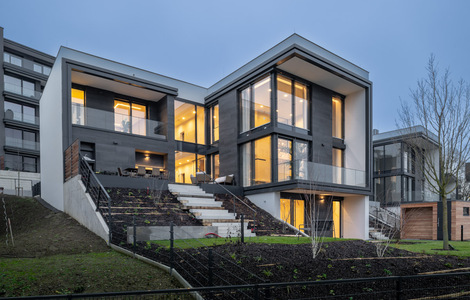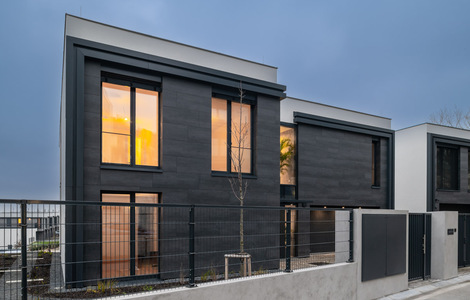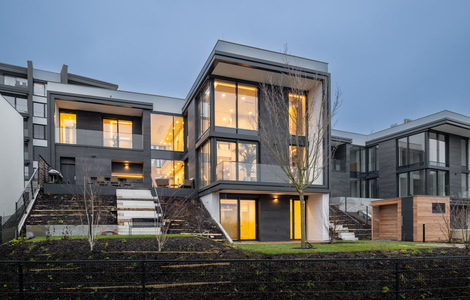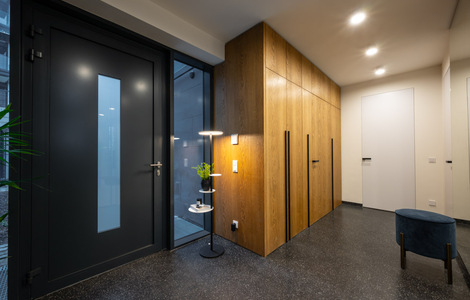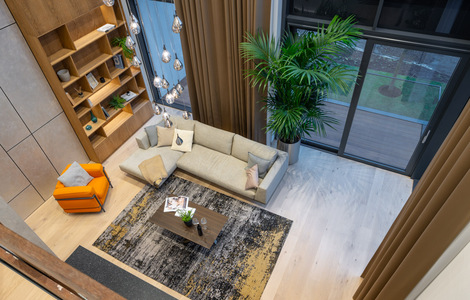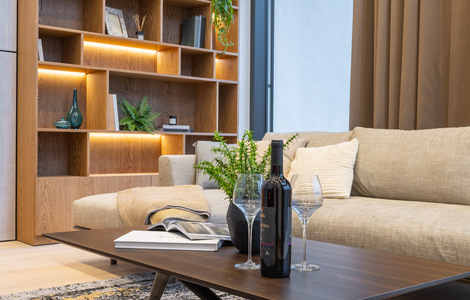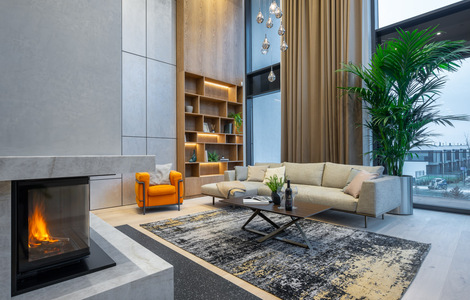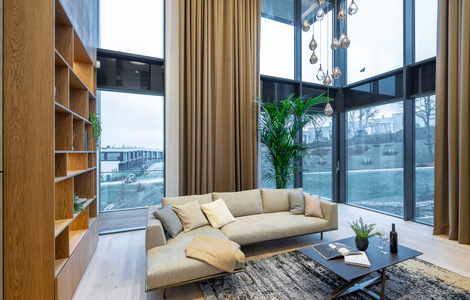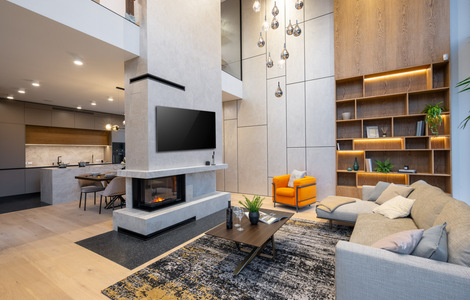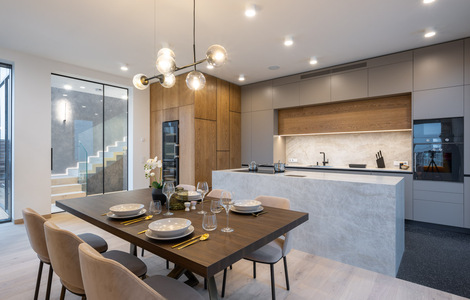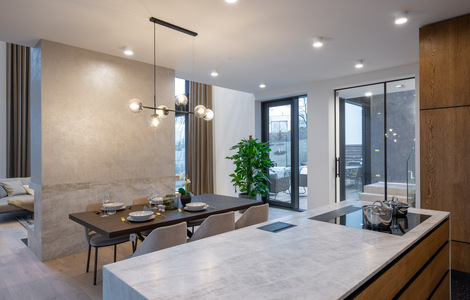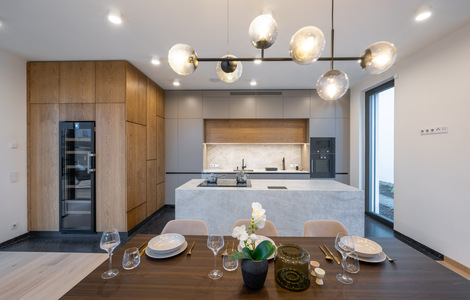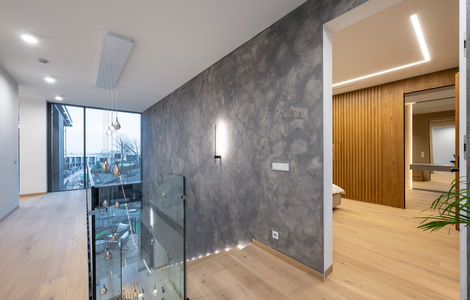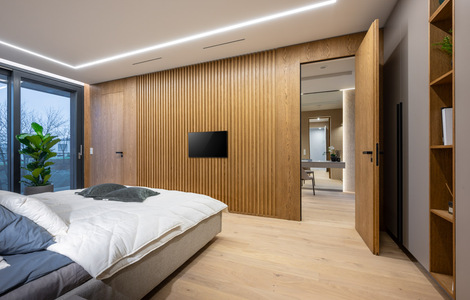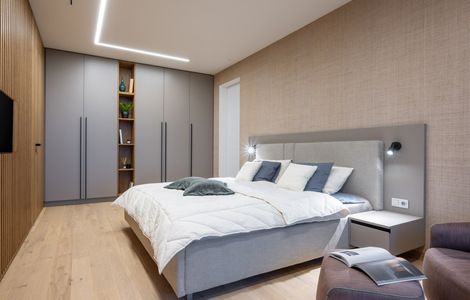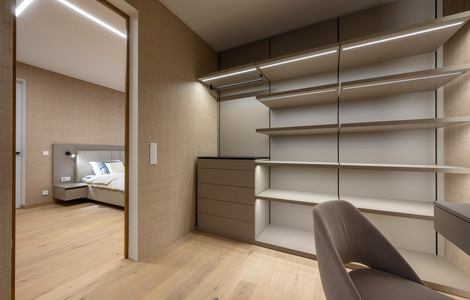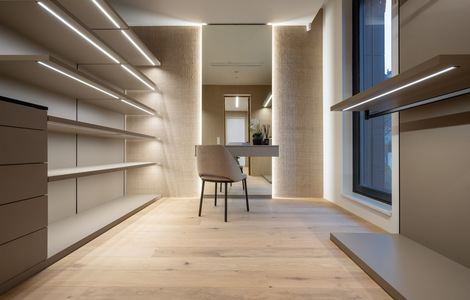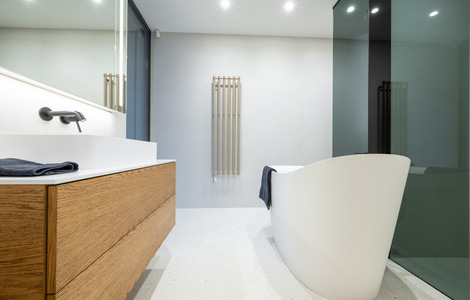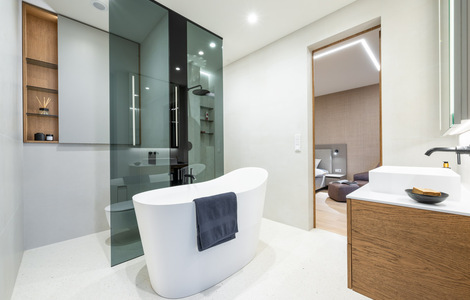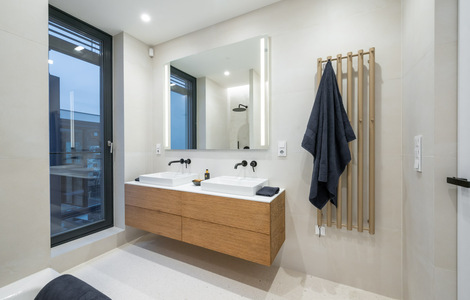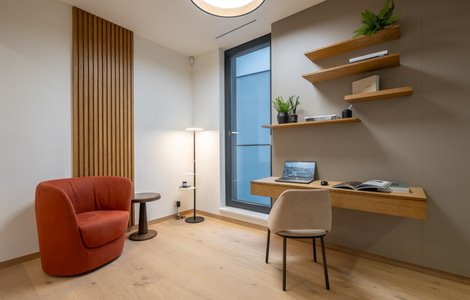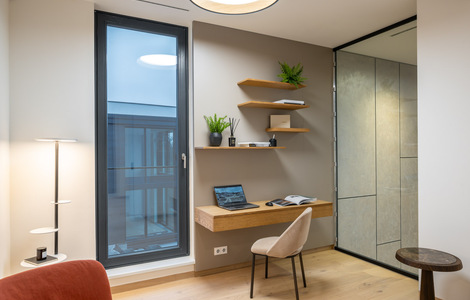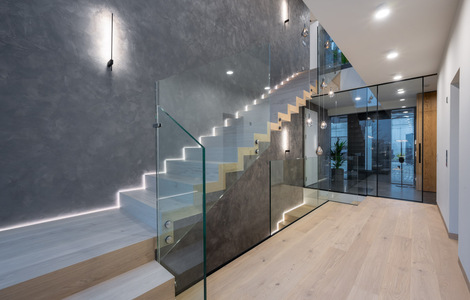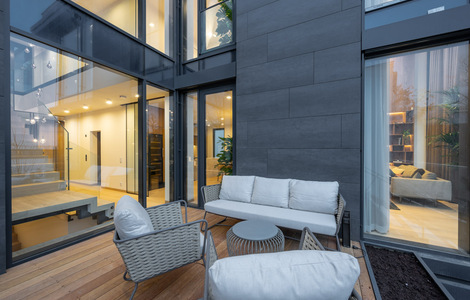Luxury villa BELAIRE
402,8
231,0m2 Built up area
787,0m2 Plot
rough floor without final layer
full glued wooden floor
terrazzo
ceramic tiles
lawn
perennial bed
included
not supplied
House plot
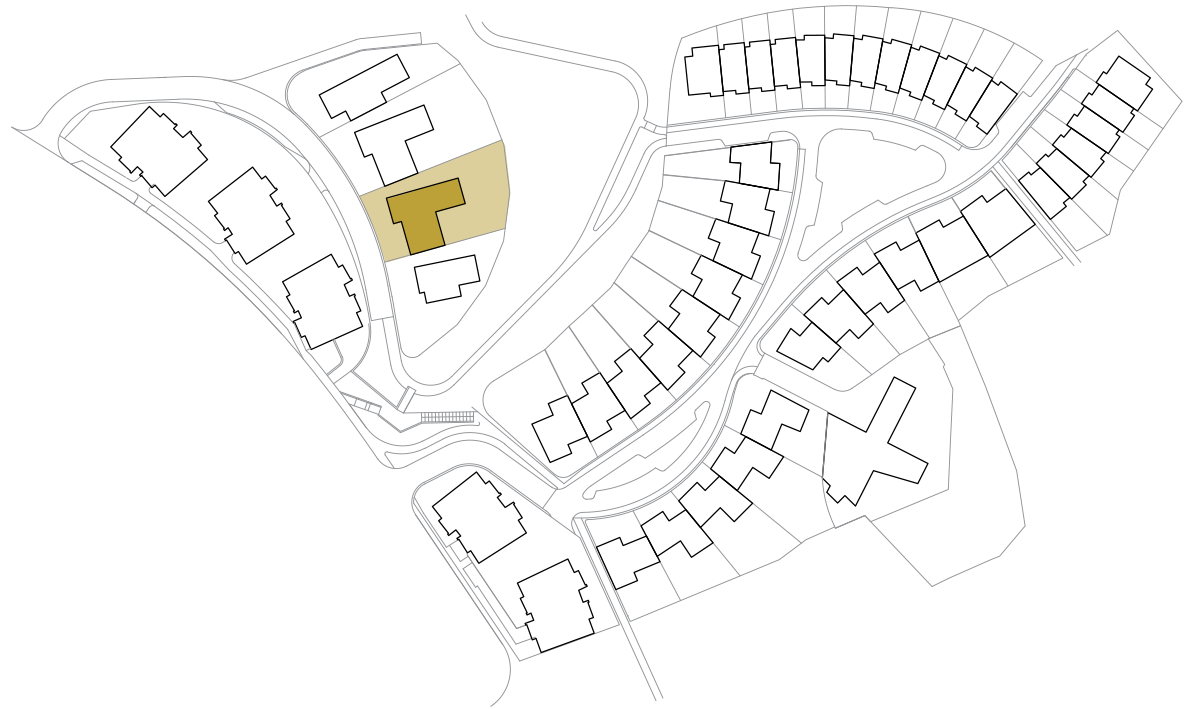
Plot
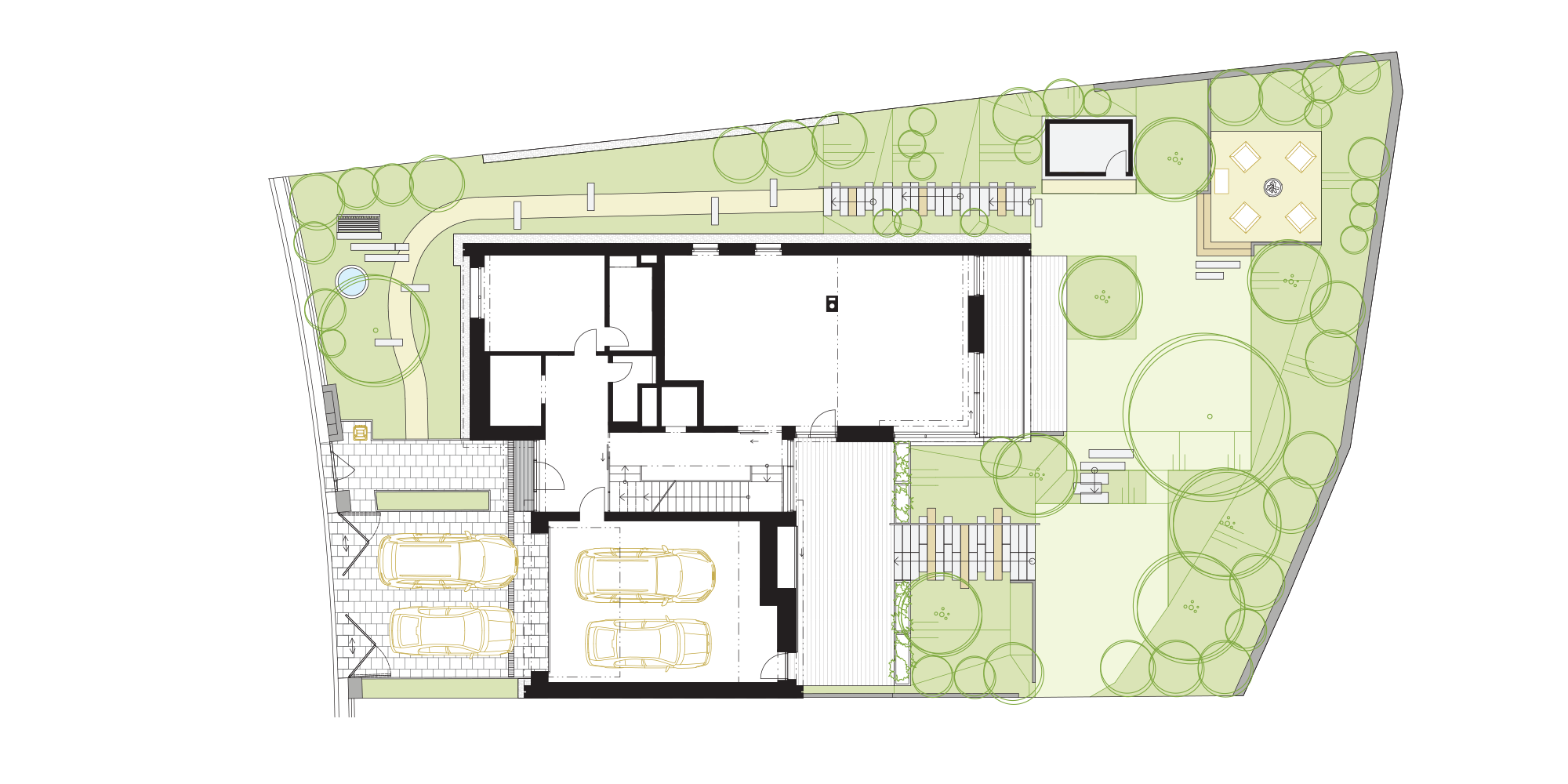
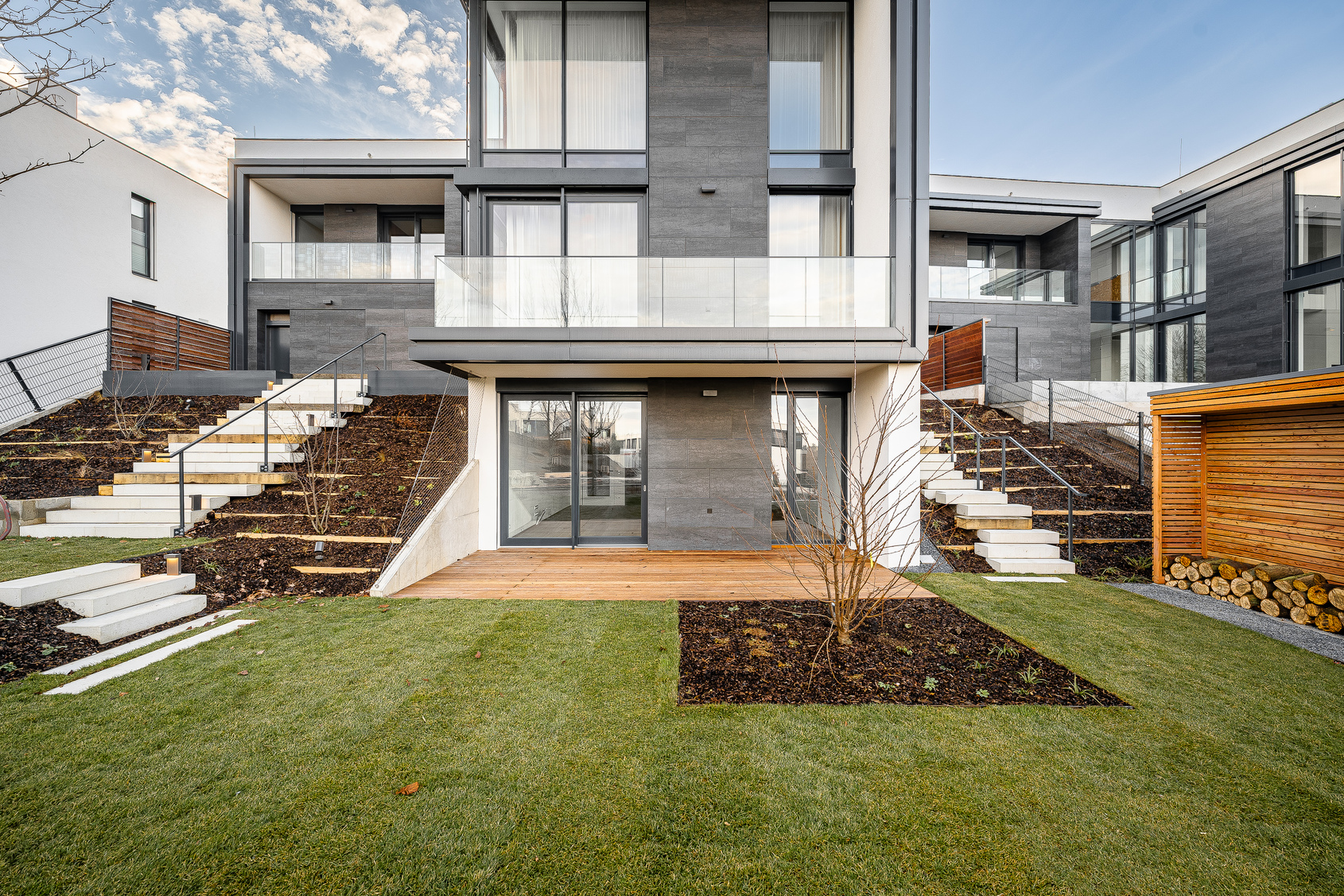
Video tour of Villa BELAIRE - living without compromise
Watch the video tour of Villa BELAIRE and let yourself be guided through a house that combines timeless architecture, first-class materials and generous spaces. The villa offers a generous layout and elegant interior, which is partly furnished with exclusive custom-made furniture from EXX WOODCOR. The tour also takes you to the garden designed by Atelier Flera, which naturally complements the house and provides a pleasant outdoor setting.
If the BELAIRE villa captures your interest, we will be happy to provide more information and arrange a private viewing.
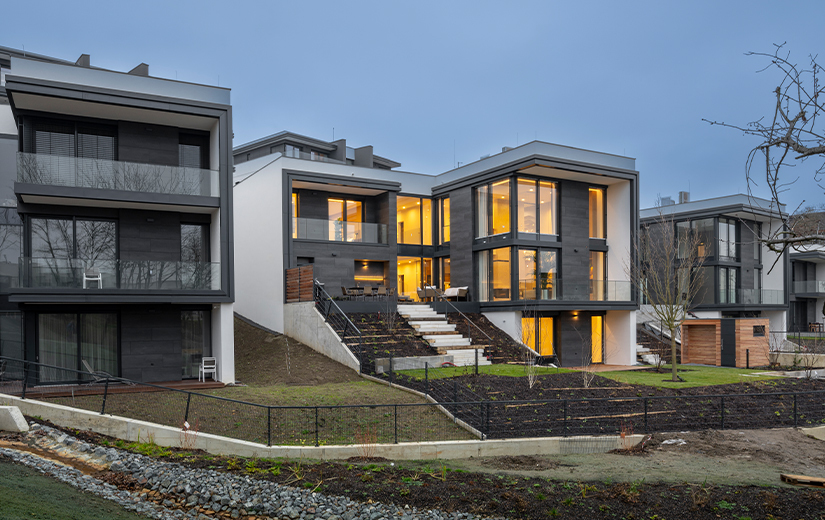
Luxury Villas by Bogle Architects
Vila BELAIRE, together with three other standalone villas located on the edge of the central park, was designed by renowned architects from the London-Prague studio Bogle Architects. This house offers a usable area of 403.4 m² and a plot of 787 m². The villa is characterized by modern design and a precise architectural concept.
The dominant feature of the villa is a living room with a double-height ceiling of 6 meters, which brings an airy and light-filled atmosphere to the interior. Large-format windows seamlessly connect the living spaces with the exterior, providing stunning views of the central park and naturally extending the living area. The architects carefully balanced aesthetic value with functional elements, such as terraces leading to a professionally illuminated garden, designed by renowned landscape architect Ferdinand Lefler. The garden harmoniously blends aesthetics and functionality, offering an ideal space for family relaxation and social gatherings with friends.
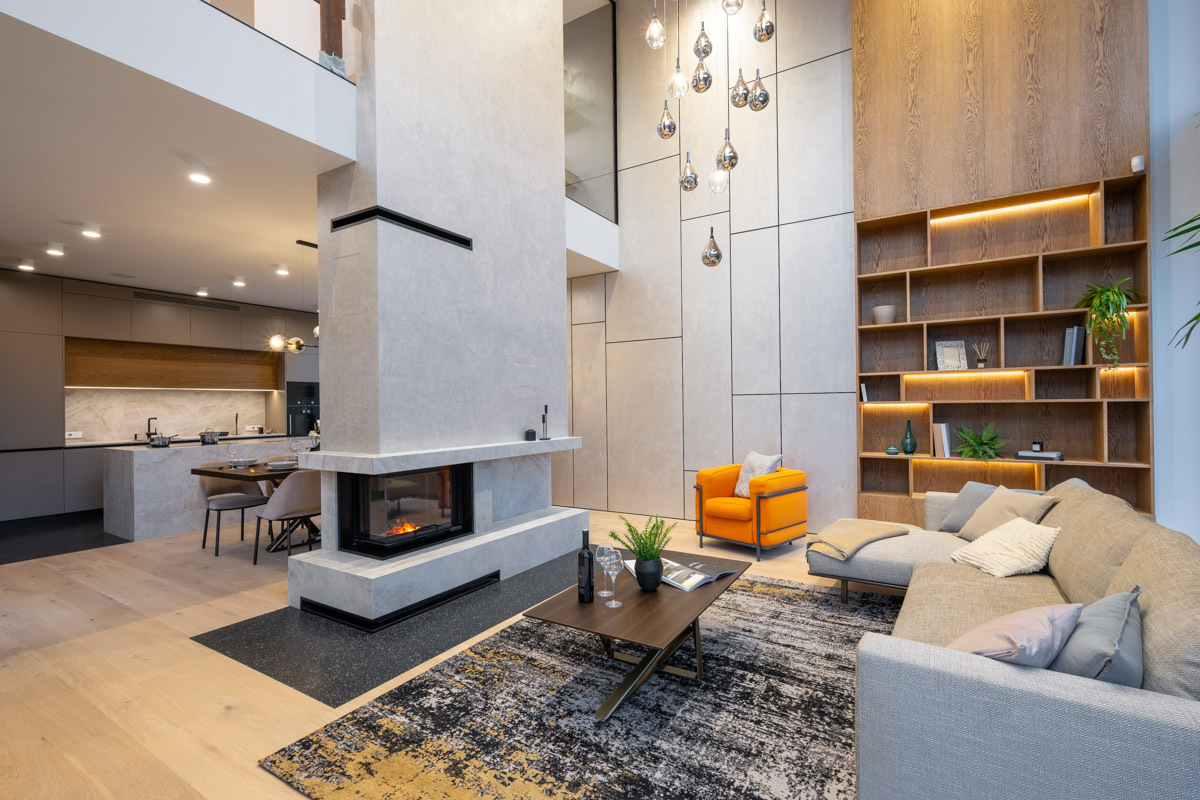
Interior Design of the Villa
The interior of Vila BELAIRE is designed with an emphasis on detail, functionality, and comfort. The 6+kk layout is partially furnished with designer interior furniture, perfectly complementing the villa’s architectural concept. Each floor has been carefully thought out to create a harmonious connection between individual functional spaces. An elegant staircase and an elevator ensure comfortable access to all three residential floors. The entire villa is illuminated by timeless custom-designed lighting fixtures, allowing for the adjustment of various lighting scenes according to mood and needs.
The first floor consists of a spacious living room with a double-height ceiling, large-format windows with electronically controlled curtains and blinds, a fireplace, and a fully equipped kitchen with a TAJ MAHAL marble countertop. This level also includes an entrance hall with a spacious wardrobe, a guest room with an en-suite bathroom, and a large garage for two cars.
The second floor features three bedrooms. The master bedroom, overlooking the park, has its own designer bathroom equipped with fixtures from Antonio Lupi, a spacious women's dressing room, and a large built-in wardrobe. The other two bedrooms, accessible via glass sliding doors from the gallery, share a bathroom with a bathtub and shower as well as a separate toilet. The separation from the villa’s common areas and the master bedroom ensures maximum comfort for all residents. This floor also includes a gallery, divided into two sections – one serving as a private office, while the open section is designed for relaxation, offering a breathtaking view of the central park.
The lowest level of the house, covering 89 m², is designed as a multifunctional space – ideal for a private wellness and fitness area, a home cinema, or even a separate living space such as a teenager’s retreat. From this level, there is direct access to a nearly 20-meter-long wooden terrace, which seamlessly extends into the garden, integrating the interior with the outdoor space.
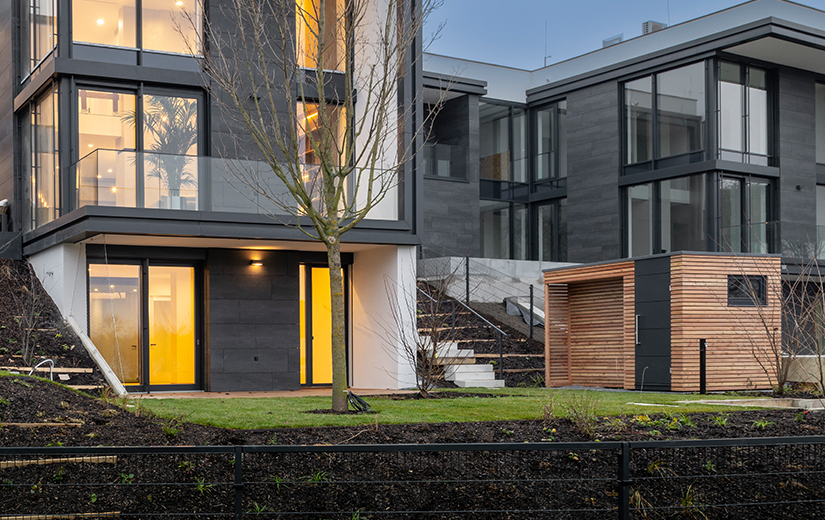
Spacious garden
Vila BELAIRE is set into the sloping terrain of the central park, which is landscaped with meadow-like greenery, designed by landscape architect Štěpánka Šmídová from ŠMÍDOVÁ LANDSCAPE ARCHITECTS. Thanks to its elevated position above the central park and the natural slope of the terrain, the villa’s terraces and garden offer breathtaking views of the surrounding greenery, a sight that will never cease to amaze.
The villa’s garden, designed by renowned landscape architect Ferdinand Lefler, is divided into several levels. The street-facing section allows for additional parking space in front of the garage. The garden level features a 30-meter wooden terrace with a summer kitchenette, creating an ideal space for comfortable outdoor dining and grilling while enjoying panoramic views of the surroundings. In the lower part of the garden, there is space for a relaxation hot tub, as well as an elegant garden house and a stylish fire pit with seating. This fire pit is not only a design feature, but also a cozy gathering spot, where unforgettable evenings can be spent with family and friends, enjoying the soothing crackle of an open fire.
This seamlessly connected concept of garden and landscape creates an exceptional living environment, enhancing the quality of life while providing a sense of privacy and comfort.
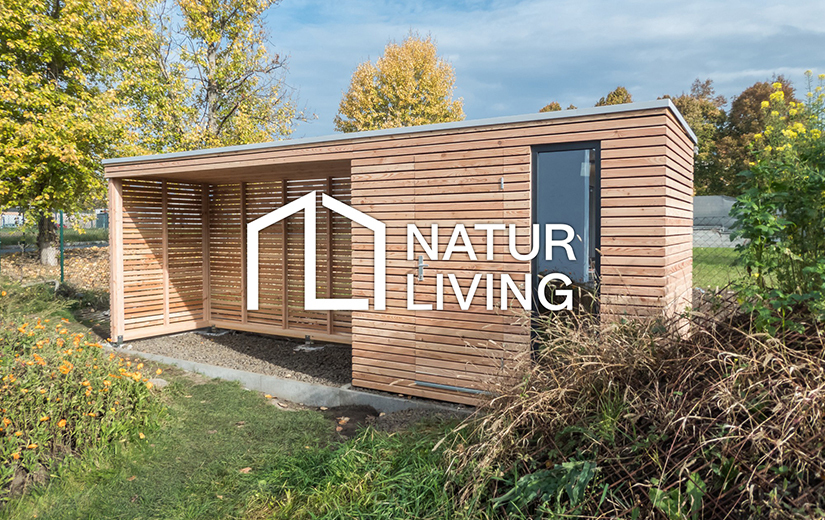
Garden house by Natur Living
As part of the garden at Vila BELAIRE, there is also a wooden garden house by Natur Living, which seamlessly blends into the surroundings while providing a practical space for storing garden tools, sports equipment, or a generous supply of firewood for the fireplace or fire pit—a feature you will appreciate during long winter evenings or summer gatherings outdoors.
The garden house becomes a natural part of the landscape, and while it may seem like a small detail, its true value will be fully appreciated once you settle in. It creates an organized space for everything you need at hand while ensuring the garden remains neat and tidy at all times.
www.naturliving.cz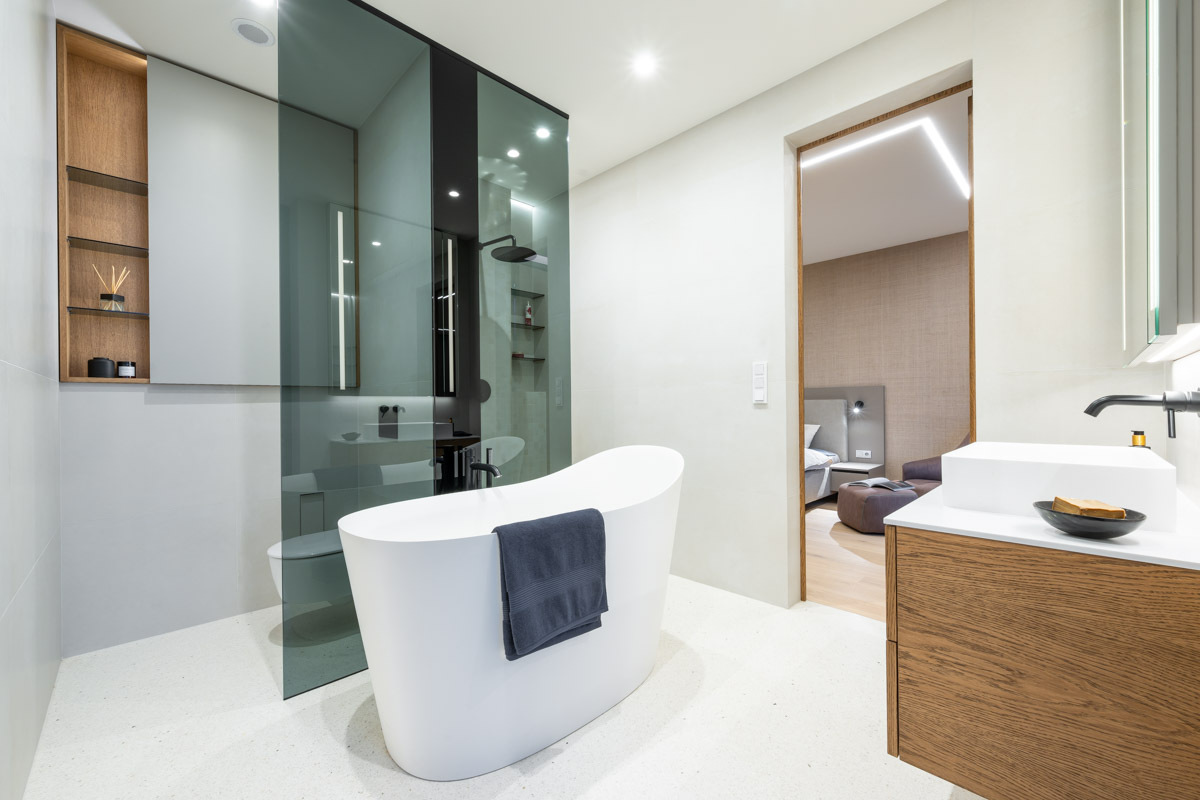
First-class standards
Vila BELAIRE, designed with a strong emphasis on sustainability and maximum comfort, offers exceptional standards and amenities at a truly outstanding level. Low energy consumption is ensured by modern technologies, including a heat recovery unit with an enthalpy exchanger, a heat pump, and heating and cooling ceilings, which maintain a pleasant indoor climate year-round.
The house is equipped with external electric shading and an advanced Loxone SmartHome system, allowing for seamless control of all key functions such as heating, cooling, ventilation, lighting, and security—all customizable to meet current needs. This system enables effortless room-by-room adjustments according to preferences or weather conditions. Additionally, the villa is prepped for the installation of a sauna and an outdoor pool, further enhancing its timeless character and ability to meet the expectations of even the most demanding clients.


